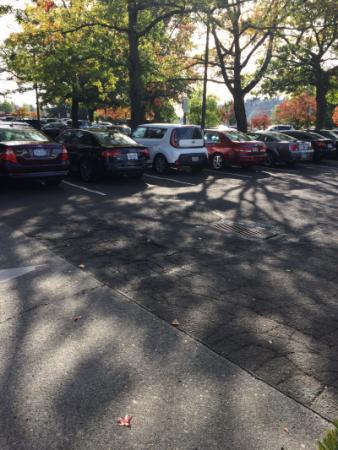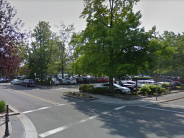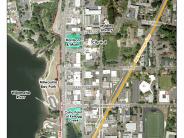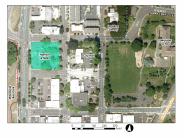- Neighborhoods
-
Community
-
- Overview History Vision Newsroom News Releases Pilot Newsletter Media Contact Projects Volunteer
- Engage Milwaukie Events City Calendar Recreation Biking in Milwaukie Parks and Trails Directory North Clackamas Parks and Recreation Reserve a Room Library
- Schools North Clackamas School District MHS Student of the Month Public Safety Police Clackamas Fire District #1 Code Compliance Emergency Preparedness Emergency Notifications Garbage & Recycling
-
- Business
- Departments
-
Useful Links
-
- Jobs Alerts & Notifications Email Subscriptions Emergency Notifications Meetings City Services A-Z Mapping & GIS
- Contact the City Staff Directory Request a Public Record Report a Code Violation Report a Pothole Report Misconduct Schedule an Inspection Documents & Forms Documents and Reports Forms, Permits, and Applications
- Helpful Links Digital Archives Library Catalog Municipal Code Purchase a Parking Permit Paperless Billing Pay a Ticket or Utility Bill Urban Forest
-
Harrison & Main
Harrison & Main is an opportunity site in downtown Milwaukie, across from City Hall.
The City is expecting to release a joint Request for Qualifications with Metro for the site for purpose of redevelopment sometime in 2019.
The publicly owned 0.96-acre site brings many development opportunities:
Locational advantages
- Walking distance to the Main St. Orange Line station and Jackson St. transit mall
- Bike facilities on Main and Harrison with connections to the Springwater Corridor and Trolley Trail
- Highly visible location across from City Hall
Natural amenities
- Views of the Willamette River
- Access to Milwaukie Bay Park
- Near Scott Park and the City Hall Sculpture Garden
Neighborhood hub
- Ground floor retail
- Potential for new market-rate and affordable housing units
- Site surrounds private and public amenities in the core of downtown
Project Considerations
-
In September 2018, City Council adopted the Downtown Parking Management Strategy that includes an in depth analysis of parking use in the downtown and actions for addressing parking issues in the downtown.
Development Goals - Adopted by Council March 2018
- Maximize Development Potential – The project may be comprised of one or more buildings, but should be designed to maximize the development potential of the site. The use of a density bonus or the variance process can help achieve at least five stories in height.
- Equitable Housing – The project should reserve a minimum of 20 percent of the total build out of residential units to households earning 80 percent of the area median family income or below for at least 30 years. Project partners anticipate providing a reasonable amount of assistance to achieve this goal. Project partners are open to a land use program that includes multiple buildings, one of which is affordable.
- Sustainability – The project must at a minimum meet the city’s green building requirement for the density bonus. The project should be designed to reduce energy consumption and overall carbon output, use sustainable development practices, and consider the use of local and/or renewable building materials.
- Mixed-Use – The project must include a mixture of commercial and residential uses. Ground floor retail must be a primary component of the project’s activation strategy.
- Transit Supportive Development – The project should leverage the site’s proximity to multiple forms of high frequency transit by minimizing on-site parking and incorporating other transportation demand management strategies, such as shared parking, electric vehicle charging stations, car/bike share, transit information displays, and other transportation alternative programming efforts.
- Public Realm – The project should consider the site’s prominent location in the heart of downtown Milwaukie, proximity to Milwaukie Bay Park and Milwaukie’s historic City Hall. The project should also consider its relationship to these amenities through a publicly-accessible design.
- Public Financing - Financing should be minimized, while delivering on project goals.
- Project Delivery – Development should begin construction as soon as practicable.
Site History
The Harrison and Main Street site consists of two parcels - the city-owned site on the eastern half of the block and the Metro-owned site on the western half of the block. The site was previously offered for development, however, the decline of the real estate market in 2007, as well as a shift in staff and leadership, resulted in cancellation of the project.
More recently, the site (previously called the "Texaco Site") was identified as a development opportunity through the Moving Forward Milwaukie project. New and streamlined regulations for development in downtown Milwaukie were adopted in fall 2015.
The city and Metro entered into an IGA for development of the site at Harrison and Main in June 2016 with the intent of moving forward with a development solicitation for the site. At that time, there were community concerns related to the redevelopment of the site, which currently serves as the home of the Milwaukie Farmers Market. Since that time, the city has worked with Celebrate Milwaukie, Inc. and the Milwaukie Farmers Market to design infrastructure for the markets new, permanent home. The city has dedicated resources for the development of a festival street, farmers market infrastructure and South Downtown Plaza.
Residents and interested stakeholders also expressed concerns about parking, as the lot currently provides permit and public parking for downtown. The city is actively working toward implementation of near term actions identified in the plan and will continue to work with community stakeholders on addressing parking issues in the downtown.
For additional resources and materials about the Harrison & Main opportunity site, please explore the documents below.
Click any thumbnail image to view a slideshow





